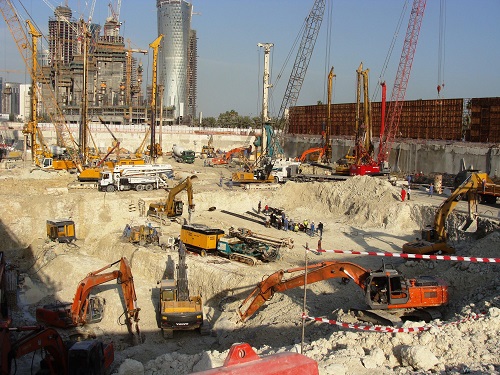Qatar National Bank Headquarters Tower Project
(5B+G+105 Storeys)
Ammico’s scope of work comprised the design and installation of the shoring system, piling, excavation, and dewatering for the basement structure. The principal components of the works were as follows:
- > Construction of diaphragm walls, 800 mm thick and 29 m deep, with a total length of 550 m
- > Installation of removable ground anchors
- > Installation of 1,000 mm diameter bored piles, 14 m in length (60 nos.)
- > Installation of 1,200 mm diameter bored piles, 24 m to 36 m in length (172 nos.)
- > Installation of 1,500 mm diameter bored piles, 24 m to 46 m in length (339 nos.)
- > Excavation works with a total volume of approximately 350,000 cubic metres, including disposal
- > Provision of five basement levels
- > Maximum excavation depth of 27 m in the tower core area
- > Installation and maintenance of a complete dewatering system
CLIENT
Qatar National Bank
LOCATION
Doha, Qatar
SOLUTIONS
- Foundation Engineering
- Enabling Works
START DATE
July 2008
COMPLETION DATE
July 2009
Ammico scope of works include supply and installation of Marine Pilling Works for Glulam Beam & Wooden Decking and Steel Tubular piles.
Work Description | Unit | Quantity |
Installation of marine piles of diameter 900 mm. | No | 48 |
Length | m | 15.1 |
Diameter | mm | 22.5 |




