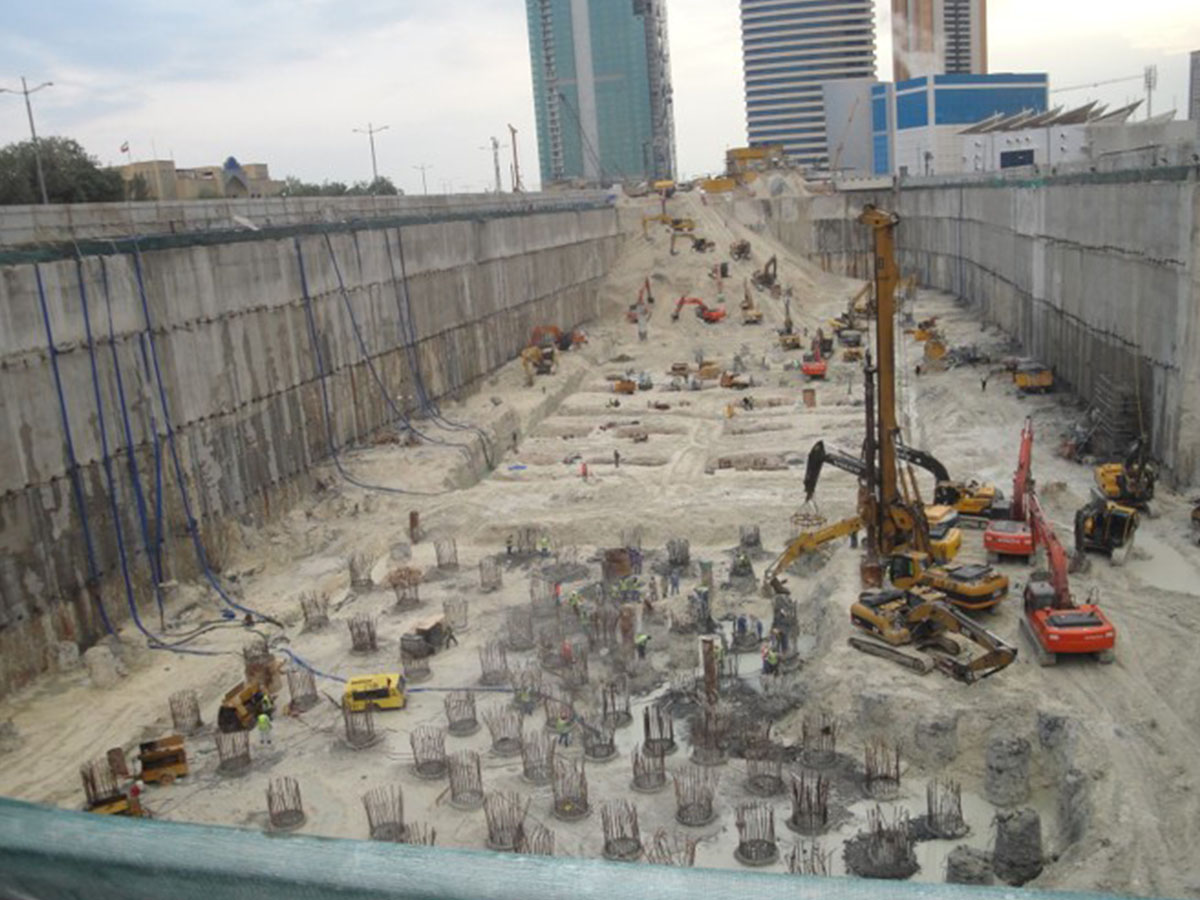The Al Quds Tower project is located in West Bay, Doha, with a total plot area of approximately 17,937 m². The development consists of five basement levels, a ground floor, and one hundred storeys.
Ammico’s scope of work comprised the installation of a diaphragm wall earth-retention system, followed by bulk excavation from the existing ground level to a maximum depth of approximately 24.0 m. The works also included associated dewatering operations and the installation of 526 bored cast-in-situ working piles with diameters ranging from 1,000 mm to 1,500 mm.
The scope further included the design and installation of the shoring system, piling, excavation, and dewatering for the basement structure. The key components of the works were as follows:
-
- > Construction of diaphragm walls, 800 mm thick and 30 m deep, with a total length of 670 m
- > Installation of removable ground anchors
- > Installation of 1,200 mm diameter bored piles, 15 m in length (346 nos.)
- > Installation of 1,500 mm diameter bored piles, 18 m in length (139 nos.)
- > Installation of 1,500 mm diameter bored piles, 28 m in length (41 nos.)
- > Excavation works with a total volume of approximately 400,000 cubic metres, including disposal
- > Provision of five basement levels
- > Maximum excavation depth of 24 m in the tower core area
- > Installation and maintenance of a complete dewatering system
Private Engineering Office (Qatar Government)
Diplomatic Area, West Bay – Doha, Qatar
- Foundation Works
- Diaphragm Wall
- Ground Anchors
- Deep Excavation
June 2009
February 2010





